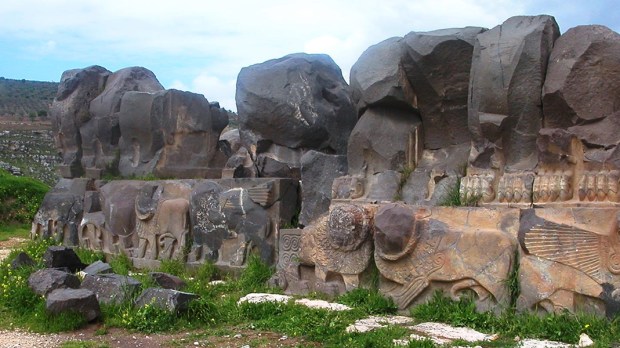It’s assumed that Solomon’s Temple was built on the same spot where the Temple in Jerusalem stood. The closest one can get to the Second Temple is the Western or Wailing Wall. But what about the First? Is there anything left of that?
If there is, it is buried beneath layers of newer construction and debris. Today’s Temple Mount is occupied by temples of a different sort—the Islamic Dome of the Rock and the Al-Aqsa Mosque—so archaeological excavation is out of the question.
All we can do is imagine what Solomon’s Temple must have looked like, based on the elaborate description in the First Book of Kings.
However, Bible History Daily, the blog of the Biblical Archaeology Society, suggests that our imaginative view of the Temple can be enhanced by other temples in the Near East, the ruins of which we can still see today.
“As reported by archaeologist John Monson in the pages of [Biblical Archaeology Review], the closest known parallel to the Temple of King Solomon is the ’Ain Dara temple in northern Syria,” the blog says. “Nearly every aspect of the ’Ain Dara temple—its age, its size, its plan, its decoration—parallels the vivid description of the Temple of King Solomon in the Bible. In fact, Monson identified more than 30 architectural and decorative elements shared by the ’Ain Dara structure and the Jerusalem Temple described by the biblical writers.”
Some of the similarities Monson identifies include:
- Both buildings were erected on huge artificial platforms built on the highest point in their respective cities.
- The buildings have similar tripartite plans: an entry porch supported by two columns, a main sanctuary hall (the hall of the ’Ain Dara temple is divided between an antechamber and a main chamber) and then, behind a partition, an elevated shrine, or Holy of Holies.
- They were both flanked on three of their sides by a series of multistoried rooms and chambers that served various functions.
- Surfaces in both were carved with lions, mystical creatures (cherubim and sphinxes), and floral and geometric patterns.
One intriguing detail of the ’Ain Dara temple inspires conjecture about human conceptions of God at the time. “Carved side-by-side in the threshold of the ’Ain Dara temple are two gigantic footprints,” the blog post says. “As one enters the antechamber of the sanctuary, there is another carving of a right foot, followed 30 feet away (at the threshold between the antechamber and the main chamber) by a carving of a left foot. The footprints, each of which measures 3 feet in length, were intended to show the presence (and enormity) of the resident deity as he or she entered the temple and approached his or her throne in the Holy of Holies. Indeed, the 30-foot stride between the oversize footprints indicates a god who would have stood 65 feet tall.”
The post points out that in Solomon’s Temple, according to the Bible, there was a massive throne formed by the wings of two giant cherubim with 17-foot wingspans. Might some Israelites have envisaged Yahweh in a manner similar to those who built the ’Ain Dara temple?

